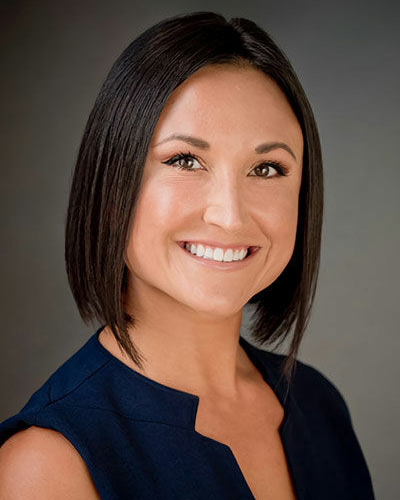


 Listed by MLSlistings Inc. / Willow Glen Office / Sean Manning - Contact: 408-314-6782
Listed by MLSlistings Inc. / Willow Glen Office / Sean Manning - Contact: 408-314-6782 29380 Lassen Drive Cold Springs, CA 95335
Contingent (178 Days)
$399,000 (USD)
MLS #:
ML82016019
ML82016019
Lot Size
0.36 acres
0.36 acres
Type
Single-Family Home
Single-Family Home
Year Built
1977
1977
Style
Cabin
Cabin
School District
2043
2043
County
Tuolumne County
Tuolumne County
Listed By
Sean Manning, DRE #01228488, Willow Glen Office, Contact: 408-314-6782
Source
MLSlistings Inc.
Last checked Jan 23 2026 at 4:22 PM GMT+0000
MLSlistings Inc.
Last checked Jan 23 2026 at 4:22 PM GMT+0000
Bathroom Details
- Full Bathroom: 1
- Half Bathroom: 1
Interior Features
- Washer / Dryer
- In Utility Room
Kitchen
- Microwave
- Oven Range - Electric
Property Features
- Deck
- Fireplace: Wood Burning
- Foundation: Concrete Perimeter and Slab
Heating and Cooling
- Central Forced Air
- None
Exterior Features
- Roof: Composition
Utility Information
- Utilities: Public Utilities, Water - Private / Mutual
- Sewer: Septic Connected
Garage
- Off-Street Parking
- No Garage
Stories
- 3
Living Area
- 1,488 sqft
Additional Information: Willow Glen | 408-314-6782
Location
Estimated Monthly Mortgage Payment
*Based on Fixed Interest Rate withe a 30 year term, principal and interest only
Listing price
Down payment
%
Interest rate
%Mortgage calculator estimates are provided by Sereno Group and are intended for information use only. Your payments may be higher or lower and all loans are subject to credit approval.
Disclaimer: The data relating to real estate for sale on this website comes in part from the Broker Listing Exchange program of the MLSListings Inc.TM MLS system. Real estate listings held by brokerage firms other than the broker who owns this website are marked with the Internet Data Exchange icon and detailed information about them includes the names of the listing brokers and listing agents. Listing data updated every 30 minutes.
Properties with the icon(s) are courtesy of the MLSListings Inc.
icon(s) are courtesy of the MLSListings Inc.
Listing Data Copyright 2026 MLSListings Inc. All rights reserved. Information Deemed Reliable But Not Guaranteed.
Properties with the
 icon(s) are courtesy of the MLSListings Inc.
icon(s) are courtesy of the MLSListings Inc. Listing Data Copyright 2026 MLSListings Inc. All rights reserved. Information Deemed Reliable But Not Guaranteed.



Description